ian built a "wall" around the ductwork that was installed for the heat and AC. here's how it's looking, as viewed from living room looking towards kitchen:
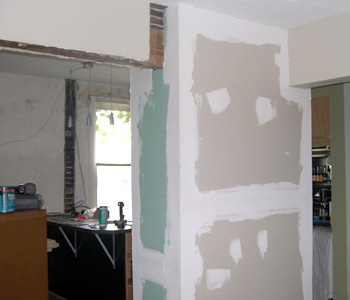
not the *exact* same view, but what it looked like after the ductwork was installed [the kitchen island is now where that wall used to be, coming out of the "closet"]:
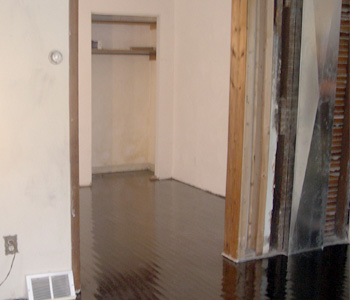
and a view of the other side of the wall, looking from the kitchen:
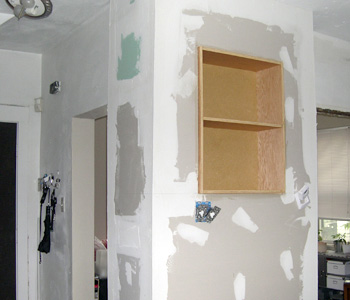
we *finally* got those darn handles installed in the kitchen, just need to even out the doors so everything looks level. also put up the shelf behind the stove for fancy cooking stuff:
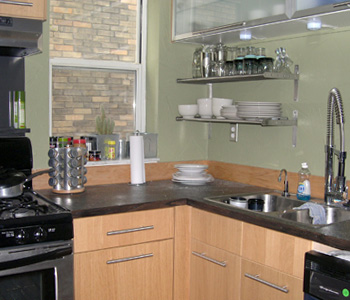
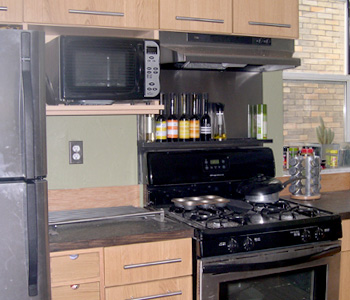
picked up 2 samples of potential floor tile for the kitchen. a texturey black/grey look, or a faux concrete-ish look:
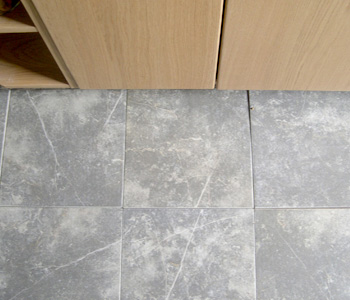
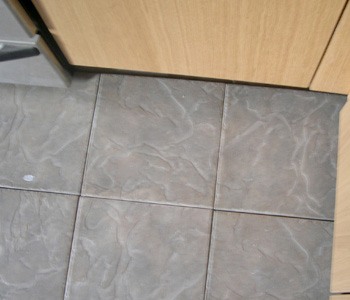
i think we're leaning towards the darker tile and considering tiling the duct wall with the concrete tile. hoping to decide soon so we can get that installed this weekend, and hopefully the laminate wood in the living and dining room.
also trying to decide on the color for repainting the actual house. there is some icky tan-ish siding around the dormers and on the sides of the roof; trying to find something to match that. photos of that will be coming soon...
phew.
No comments:
Post a Comment